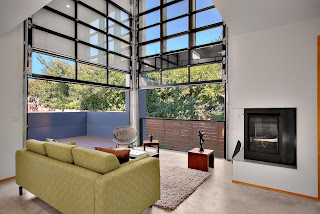Tuesday, January 18, 2011
Medano Elemental - Cabo San Lucas
Medano Elemental consists of 22 condominium lofts and is located between Playa Medano and the Harbor in Cabo San Lucas, Mexico. The design was driven by a desire to maximize views while maintaining privacy, the suttle shift of the homes allow for cross breezes and natural light to reach every unit. Each home features operable walls that allow it's residents to double their open space and create outdoor rooms. The project is currently in design development with plans to begin construction in late Fall 2011.
Monday, January 17, 2011
PC-1 - 2008
The PC-1 residence is located in Seattle's Queen Anne neighborhood on a narrow infill lot. Featured on the Discovery Channel's "World's Greenest Homes", PC-1 utilizes sustainable thinking from the ground up. Beneath the home there is a rain water collection tank (cistern), Polycarbonate walls allow light in the western facade throughout the day without allowing the heat infiltration of glass, operable walls and windows are utilized to maximize cross-ventilation and privacy. All levels of the home have poured concrete radiant heated floors and a connection to the polycarbonate wall serving as unifying materials. The remainder of the building is sheathed in cement panels and marine grade plywood.
Sunday, January 16, 2011
Monkey Rooftop Addition - Under Construction
The Rooftop addition includes a covered area for lectures, cocktail parties and small gathering while the entire deck are was designed to accommodate outdoor weddings and large corporate meetings. The structure is framed out of glulams and clad in standing seam corten steel. The decking is surrounded by extensive green roofs and rain screen screening.
Friday, January 14, 2011
Oklahoma - Mode 1
Located in Midtown, Oklahoma City - Mode 1 consists of six row house style lofts and one live/work unit. The homes are the first of their typology in the area near the "Cottage District". Centered around a common courtyard (which also serves as water reclamation) the lofts will feature many additional "green" sustainable features targeted to achieve LEED Platinum. The street facades employ the use of an operable wood slatted screen that can be adjusted to provide the proper light levels and privacy. In addition to the public common space each loft has a roof deck with a portion of extensive green roof. The detached garages off the alley also employ the use of green roofs and living walls. The project is being developed by Mode Development Oklahoma City & Los Angeles.
Thursday, January 13, 2011
Rainscreen Siding & Z- House Construction Update
Siding has begun on the Z house, rainscreen cement panels encase the lower values and the detached garage. These panels are attached using a rain screen detail, which allows water to dry rather then being trapped in the siding and eventually creating rot. Rainscreens are used throughout the world and are a required system for all Canadian government buildings. Rainscreen cladding is the attachment of an outer skin of rear-ventilated cladding to a new or existing building. The system is a form of double-wall construction that uses an outer layer to keep out the rain and an inner layer to provide thermal insulation, prevent excessive air leakage and carry wind loading. The outer layer breathes like a skin while the inner layer reduces energy losses. The structural frame of the building is kept absolutely dry, as water never reaches it or the thermal insulation. Evaporation and drainage in the cavity removes water that penetrates between panel joints. Water droplets are not driven through the panel joints or openings because the rainscreen principle means that wind pressure acting on the outer face of the panel is equalized in the cavity. Therefore, there is no significant pressure differential to drive the rain through joints. During extreme weather, a minimal amount of water may penetrate the outer cladding. This, however, will run as droplets down the back of the cladding sheets and be dissipated through evaporation and drainage
Wednesday, January 12, 2011
Lake Union - 2005
The Lake Union townhomes are located in the Westlake area of Downtown Seattle. The design was an exercise in subtleties, the narrow lot is surrounded on three sides and has a dynamic view to the East of Lake Union. Shifts in the facade create modulation that allows natural light to bathe the homes throughout the day along with the use of skylights, open riser stairs and orientation. Both homes were designed with a mother in law apartment on the ground floor to provide additional income and density.
Tuesday, January 11, 2011
Large openings/Bringing the outside in
Folding door systems like Nanawall, La Cantina, and many smaller manufactures offer the best opportunity to maximize the connection your home has with the outdoor living areas. Essentially adding additional outdoor rooms devoid of a threshold. This connection although comes at a price nearly $900 a lineal foot.
Glass vertical lift windows (Garage Doors) offer a similar barrier free connection to outdoor spaces. They are available in a multitude of colors and materials (wood, aluminum). The tracks can be celebrated or somewhat concealed, the doors also can be automatic or manually operated. Standard doors can range in the $300-400 per lineal foot range, while vertical bifold doors can rival the price of Nanawalls.
Sliding doors are another notable option. Standard sliders can give you an opening of 4', while a 16' length of glazing can be configured to provide an 8' opening. Custom sliding doors expand your design and opening range substantially. Sliders depending on material (wood, aluminum, fiberglass, vinyl) can range from $90-$450 per lineal foot (and on up).
Subscribe to:
Comments (Atom)





















































